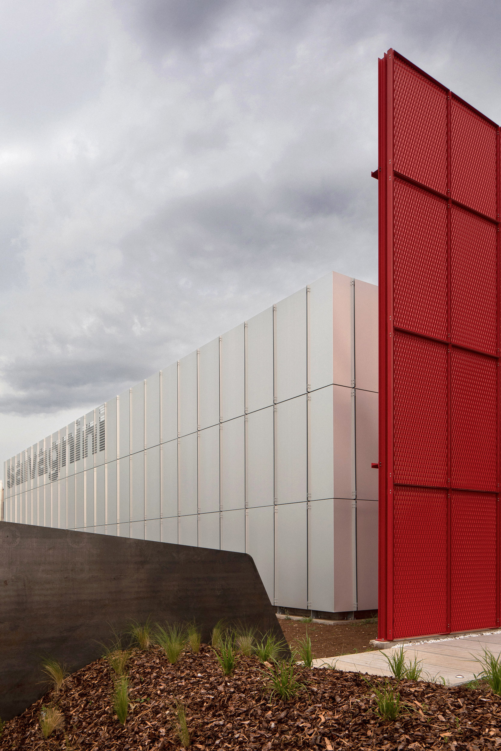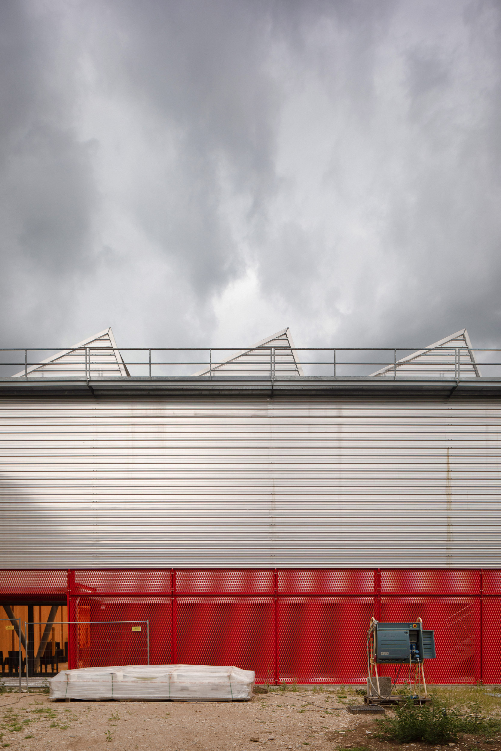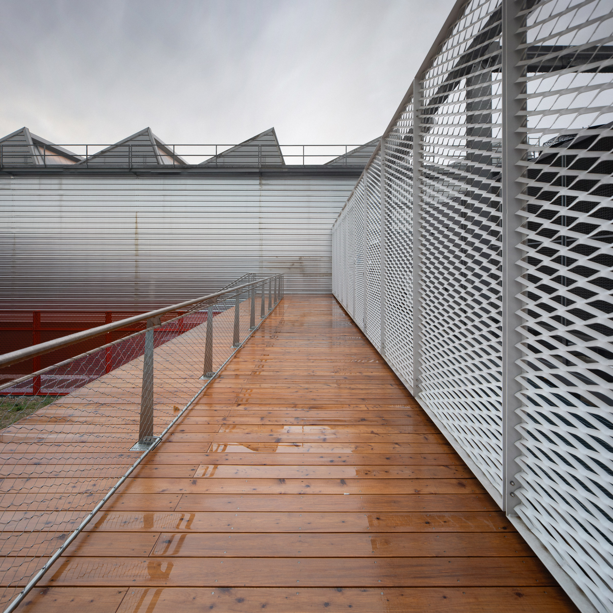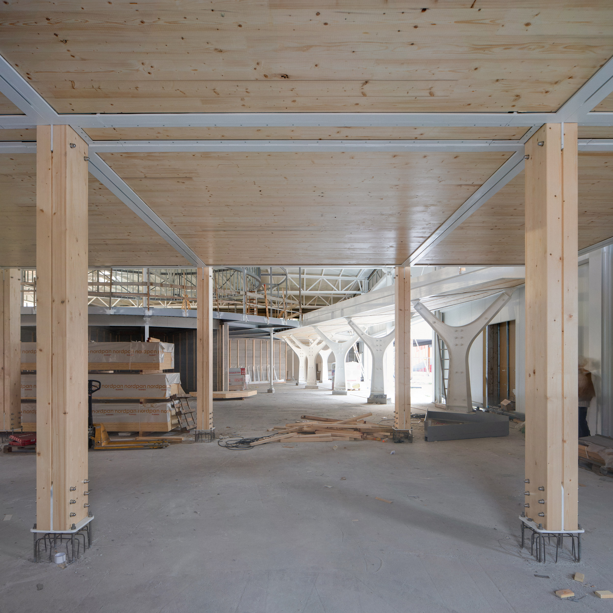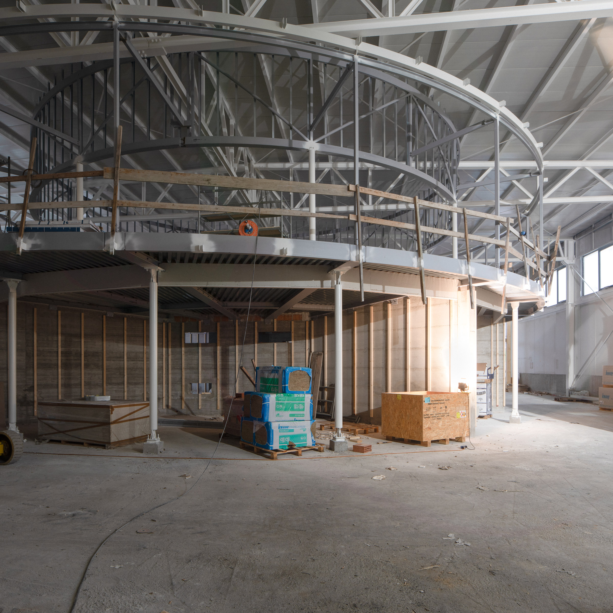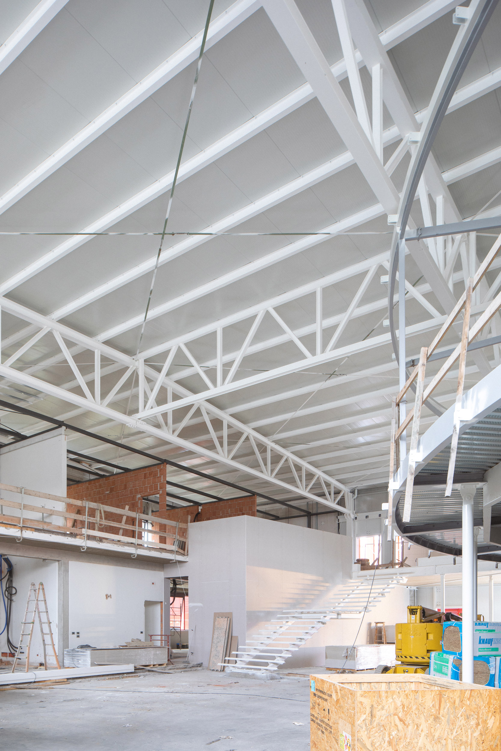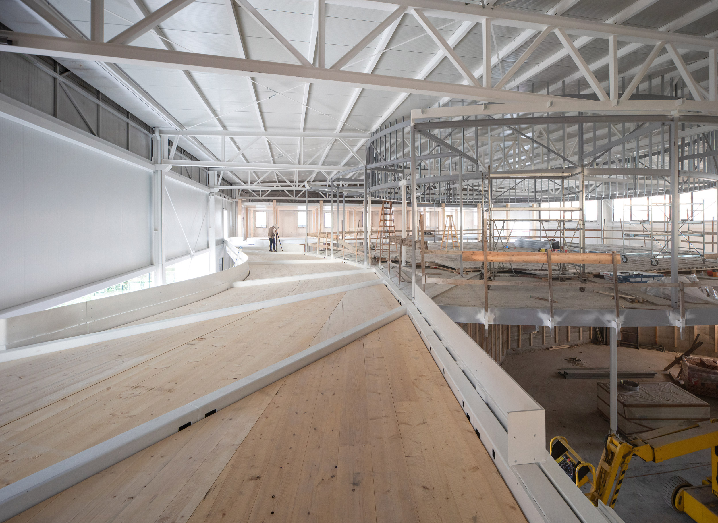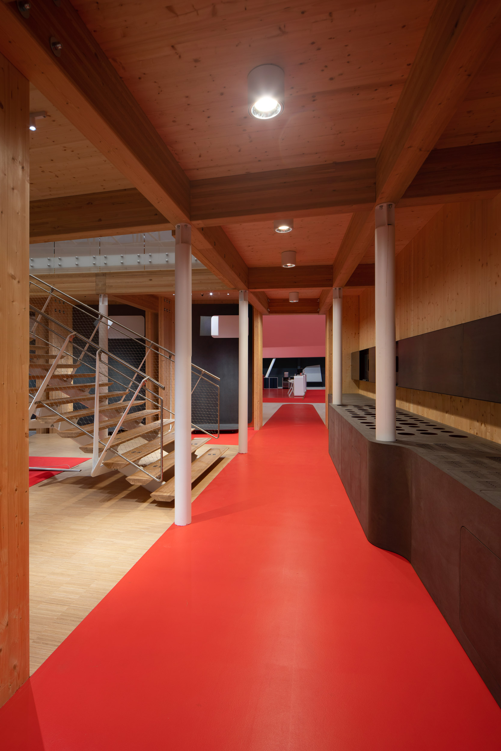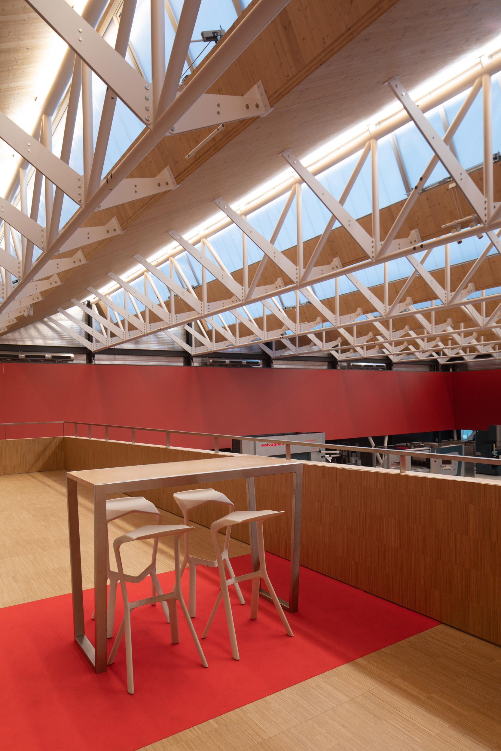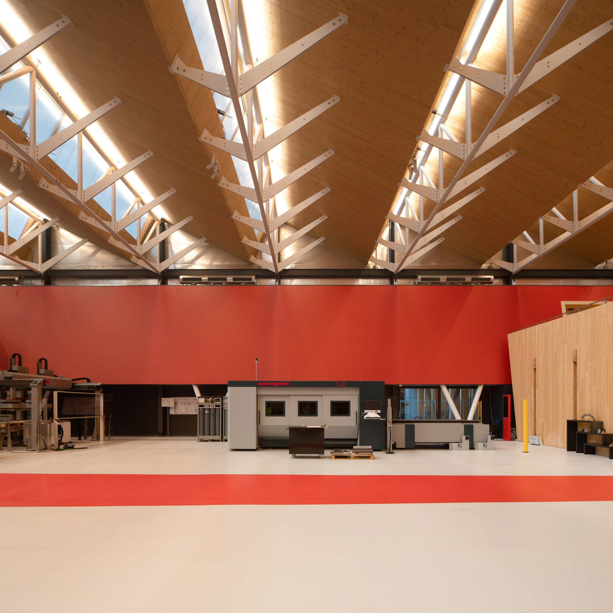salvagnini campus – making of
Italian architecture firm Traverso-Vighy designed the renovation of the Salvagnini Campus in Sarego, Italy, a research and visitors’ center based on Industry 4.0.
The stills provide some insights into the process of constructing a complex of buildings designed in continuity with the Veneto landscape that becomes socially open to the local community.
From a construction standpoint, the intervention was approached, focusing on regeneration, replacing the existing industrial sheds with new, light and reversible buildings. Tree plantations and green areas are “resewing” with the surrounding farmland and hills.
The new Campus has a series of new, energy-independent buildings, connected by walkways and visual axes within a large, unfenced public park.




