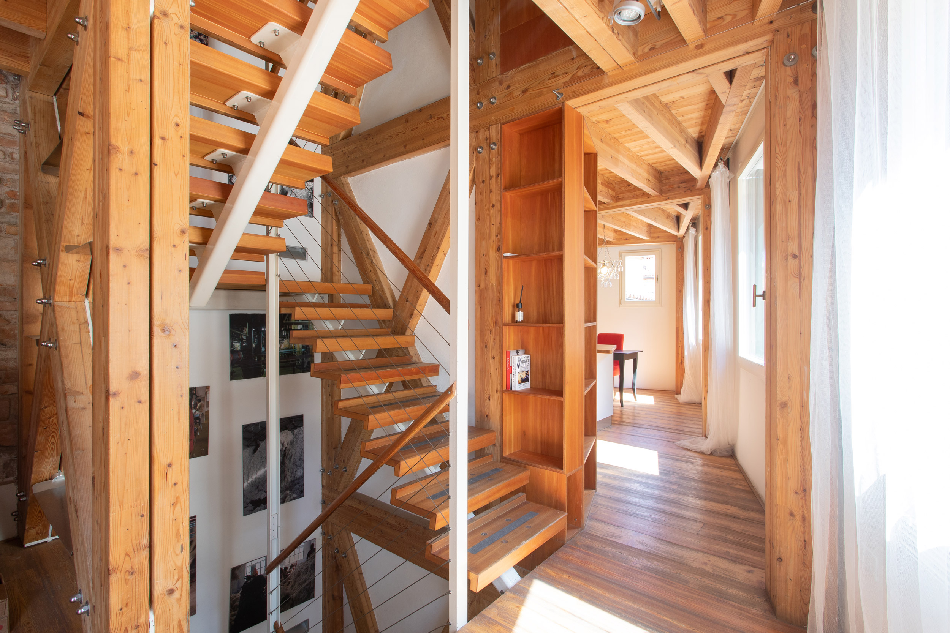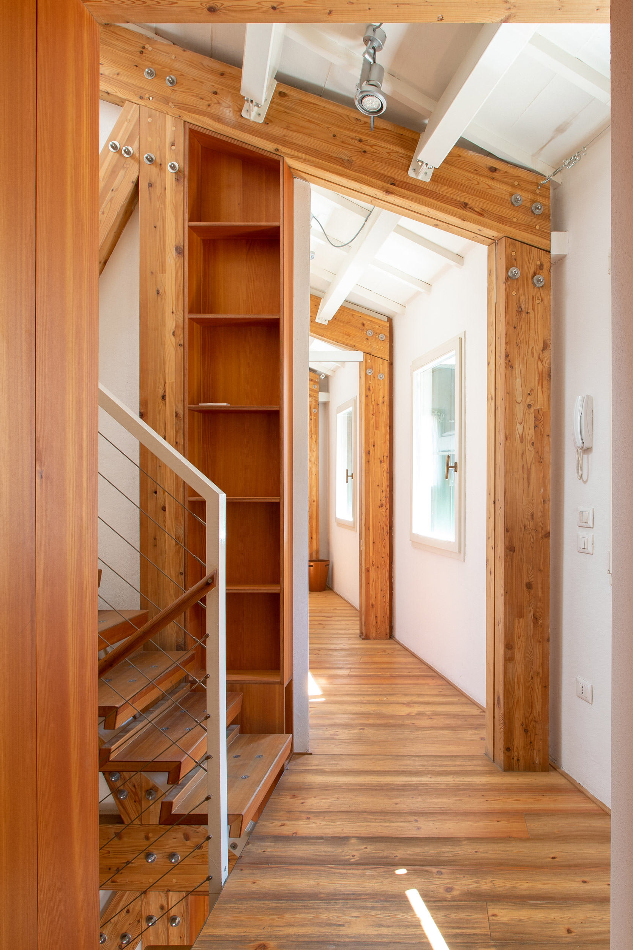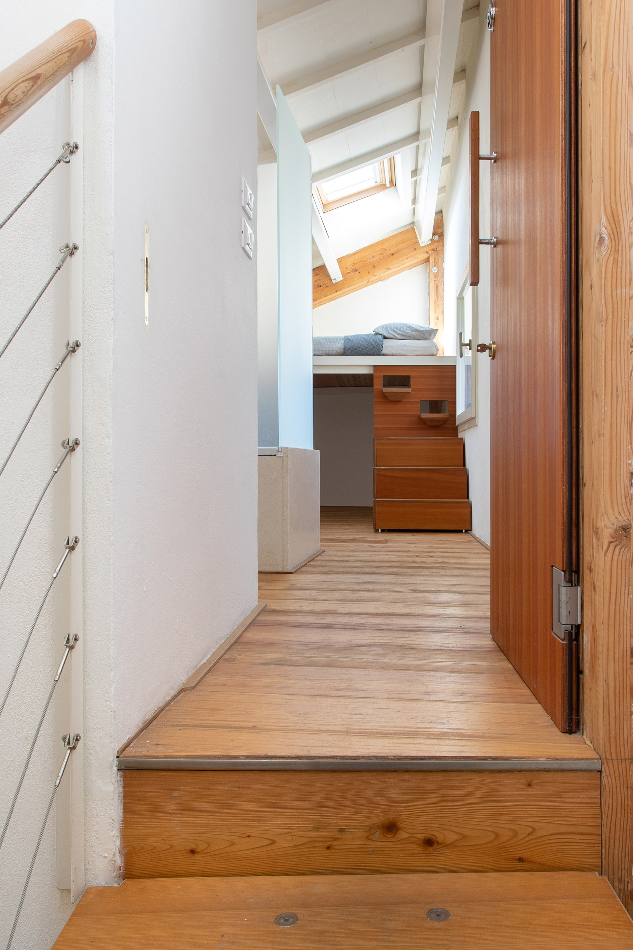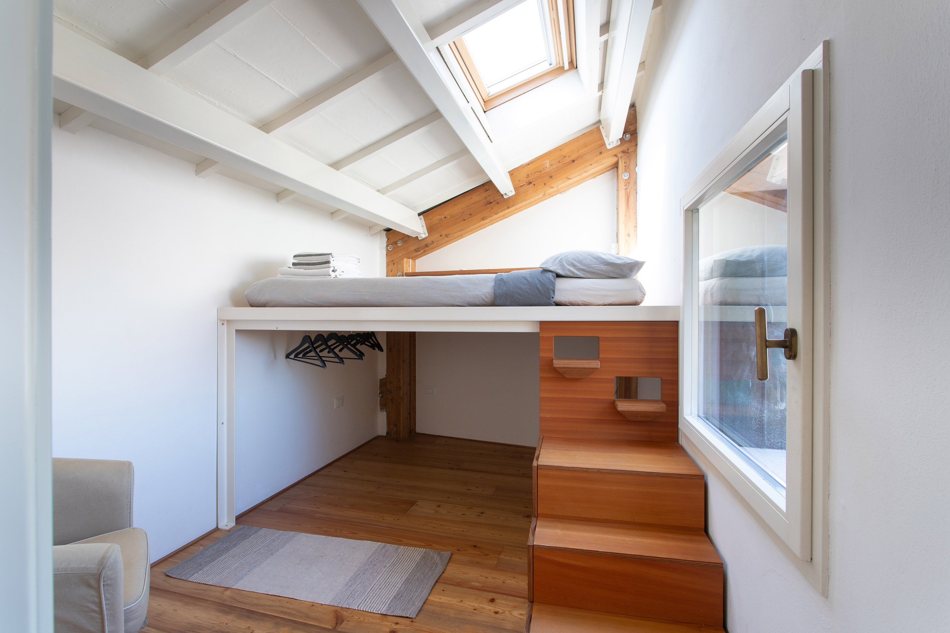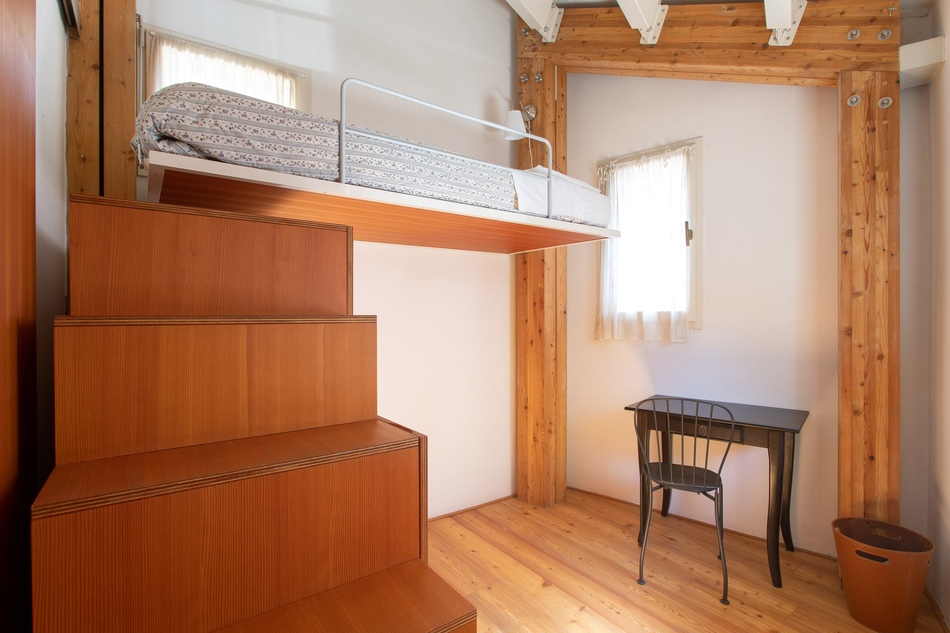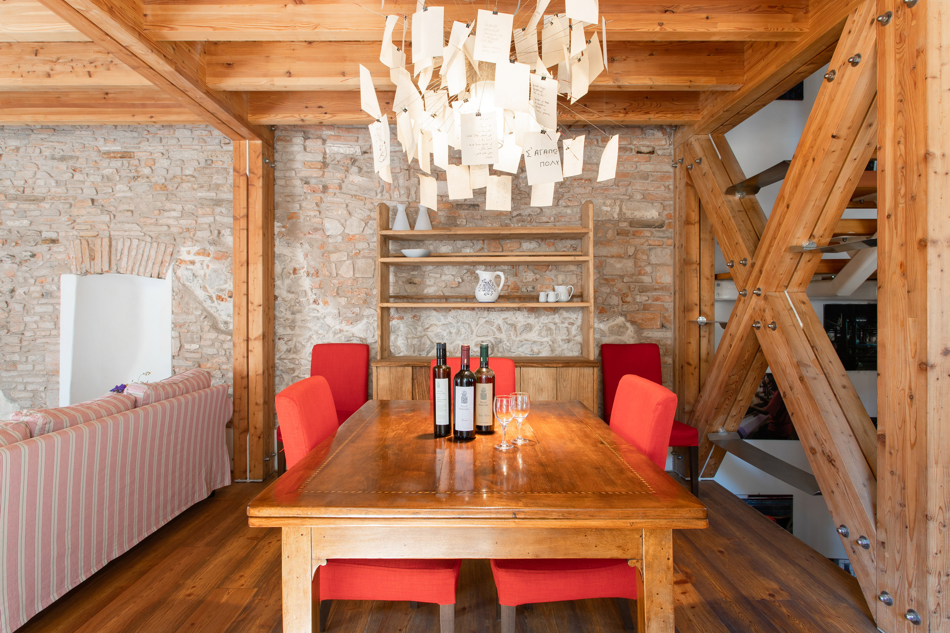casa ceschi
The project is located in Vicenza’s city center.
His brickwork structure was developed along a small alley, leaning against the city’s ancient walls.
The first intervention is to completely free the four-floor building of internal partitions, strongly damaged by restorations made during the 50, and to dig an underground floor, unearthing the first strip of the city’s ancient walls.
After this process, a new independent structural system is made inside the original facade with a lightweight laminated larch.
This new timber skeleton covers the entire building’s height, supporting the floors and the roof.




